Ultralight aircraft hangers
For the past five years now I
have been working on building myself an Airfield By Appt Only. It has been a
long and in some cases frustrating process, with equipment
breakdowns, weather, and my own physical limitations after my
accident. So you can imagine how happy I was to make my first
landing at my field in March.
While the field still was not
ready for training, hopefully by the spring of 2000 it will be.
Since 1978 I was located at an airfield just north of Toronto, while
the location was central to most of the major highways, its
location on top of a hill, with fairly narrow runways,
many conventional planes, and the addition of a helicopter
training school, made it necessary to move.
With my runway nearly finished,
the next thing on my list was a hangar. With the advent of the
Internet, the first thing I did was punch in the words, steel
building, then aircraft hangar, and finally portable hangars.
After sifting through several hundred different Web sites I was
able to narrow the types of hangers to three styles.
The first was a steel building,
the second a portable style, and the third was "build your
own". Lets start with the "Build your own."
Over the years I have had the
opportunity to travel to many ultralight flying sites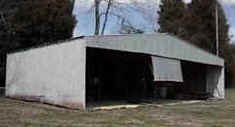 and have seen some very unique hangars, also as a regular
"ultralight flyer" I come across stories and articles
on just about everything, including hangars. and have seen some very unique hangars, also as a regular
"ultralight flyer" I come across stories and articles
on just about everything, including hangars.
Building your own ultralight aircraft hangar.
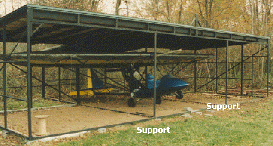 There is a story
with pictures on one hangar in Ultralight News at "Building
an Ultralight
Hangar". There is a story
with pictures on one hangar in Ultralight News at "Building
an Ultralight
Hangar".
There is a second "photo page" on a
hangar design at
"Dave Martins
Hangar".
In the January 2,000 issue of UltraFlight
Magazine they have a story on several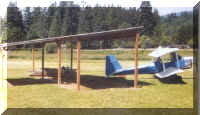 hangars, with pictures
including the one to the right.
hangars, with pictures
including the one to the right.
In the coverage of Airventure
99, down on the farm, in Ultralight
News there is a story on a hangar which can
be
built from plans, available from LAPS -
"The
LAPS Hangar".
Ultralight ingenuity
comes up with an affordable and portable ultralight hangar.
ultralight hangar.
While surfing the web I came
across this hangar by Joe Brewer. Joe was kind
enough to send along the following information and
pictures.
We purchased the hangar from a company called OBC
Northwest: They
delivered a semi-gable 30’ greenhouse to us for
around $480.
We then purchased some electrical conduit
from Home depot, as well as some extension tubes
for the spar connections at the top.
This widened the hangar to over 31’.
From there we installed side support straps
on the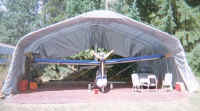 inside of the hangar, which were made of
1x6’s. We
erected the whole thing with three of us and a
pickup. The
tarp was slid over the top, and was a large
(largest one we could find) silver heavy duty tarp
from harbor Freight (around $125).
inside of the hangar, which were made of
1x6’s. We
erected the whole thing with three of us and a
pickup. The
tarp was slid over the top, and was a large
(largest one we could find) silver heavy duty tarp
from harbor Freight (around $125).
Flightstar hangar picture 1
Flightstar hangar picture 2
Flightstar hangar picture 3
For more information on the hangar try contacing Joe Brewer Factory Sales
Representative SkyStar Aircraft Corporation (800) 554-8369 3901 Aviation
Way
Caldwell, ID 83605
Once it was slid over the top using ropes
and three of us to guide it over, it was secured
to the front and back using small nylon rope to
lace it front and back.
The points at the corners were anchored using
small mobile home anchors, which got drilled into
the ground. From
there we secured the hangar with motorcycle
straps, which occasionally get checked.
The
floor of the hangar was from a local mill’s
conveyor belt.
It was cut to accommodate the hangar (not
sure if this would be readily available to
someone.) The plane has a 30’ wingspan, and fits
into the hangar nicely.
OBC
NORTHWEST INCORPORATED
1076 SW BERG PKWY
CANBY, OR 97013
Phone: (503) 222-7239
Portable aircraft hangars
Aero Dome shelter
One of the first "portable ultralight hangars" that
I came across was from British Columbia Canada. The
hangar by Aero Dome shelters is 48 x 37 x 12. I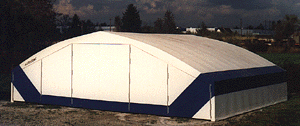 t uses
lightweight aluminum trusses structural high grade P.V.C. Vinyl
encasement, and features modular folding
doors, does not require a foundation, and according to the
manufacturer is engineer tested
and approved for extreme weather conditons. They have a webpage
at http://www.bannertown.com/rolladome.htm t uses
lightweight aluminum trusses structural high grade P.V.C. Vinyl
encasement, and features modular folding
doors, does not require a foundation, and according to the
manufacturer is engineer tested
and approved for extreme weather conditons. They have a webpage
at http://www.bannertown.com/rolladome.htm
Instant Shelters
The next unit I ran across was
from a company called Instant Shelters. 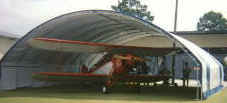 Made with Ultra
Violet Ray Treated Polyester Reinforced "Rip Stop"
material. This hangar uses Galvanized
Structural Steel Frame which has been tested to withstand
severe environmental conditions and can meet any snow or
wind load requirements.The frame is designed to slip and
lock together with no special tool requirements for rapid on
site installation. All
arches are pre-curved and attached to a continuous steel
base.The base is easily secured to any surface or foundation
with the factory anchoring system. http://www.instantshelters.com/hangar.html
Made with Ultra
Violet Ray Treated Polyester Reinforced "Rip Stop"
material. This hangar uses Galvanized
Structural Steel Frame which has been tested to withstand
severe environmental conditions and can meet any snow or
wind load requirements.The frame is designed to slip and
lock together with no special tool requirements for rapid on
site installation. All
arches are pre-curved and attached to a continuous steel
base.The base is easily secured to any surface or foundation
with the factory anchoring system. http://www.instantshelters.com/hangar.html
Cover-All Building Systems
The patented Cover-All truss-arch, is constructed
of ViperSteel, covered with Duraweave II
fabric and secured with the Winchloc
fastening system.
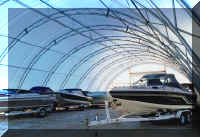
Available in clear-span widths up to 72' and in any
length, Cover-All truss-arch buildings are engineered to
be permanent but designed to be relocatable.
Delivered in a complete ready-to-install package, the
average 72' building is designed to be fully installed
in just one to two weeks. Versatile foundation options
from Cover-All include ground anchors, concrete
piles or floating concrete blocks.
http://www.coverall.net/web/buildings/index.htm
Coverit Shelters
While at Airventure 99 I came
across a portable hangar by Coverit Shelters, several
manufacturers including Zenair where using them as
display tents.
They are available up to 60 feet wide and up to 30 feet
high and can be any length. I believe this one is 45'
x 30' Trussed 1.900 12 gauge structural, galvanized
steel frame and heavy duty vinyl covered craft.-
for more information
http://www.coveritshelters.com/commercial/aircraft.html
For specifications:
http://www.coveritshelters.com/technical/technical.html
The Clamshelter
Several
years ago I saw a hangar at Sun N Fun that had ends on
it that came down looking like an accordion, which
extends your interior size and eliminates the need for a
door. This unit looks very similar.
The original "Clamshelter®" designed in 1983.
Ideal for use as an expeditionary structure because it
can be quickly erected on unimproved earth. Clear span
widths range from 28 feet to 76 feet (8.5 meters to
23.16 meters). Dense packs into a small volume for
shipping. Can be installed on earth, asphalt or concrete
surface. Requires no lifting equipment to install.
Unique overhead rigging features to facilitate rapid,
safe integration. http://www.clamshell.com/small.htm#system50
SkyShield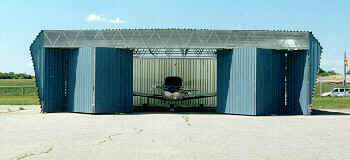 Click on picture to see doors work
Click on picture to see doors work
The next building I came across was from Skyshield.
Manufactured in Toronto Ontario. This hangar uses
galvanized trusses steel (G-90) or primed, pre-cut and
pre-drilled using CNC technology. Panels are trapezoidal
galvanized steel(G-90) and as an option can come
pre-drilled from the factory to make assembly fast and
easy. Panels are also available in the following colours
as an option. (slate blue, white, bone white, stone
grey) Sections above the back wall and front doors are
covered with optional steel panels OR clear PVC panels
which allow light into the hangar. However, if you need
to keep "UV" out then you will want the
special double walled polycarbonate ("lexan")
as shown which comes with a 10 year warranty against
yellowing. Doors are
simple but efficient-no power required. Steel
ball bearing rollers suspended on tracks open and close
with great ease.There is also a built-in person door (4'
x 10'). For more information http://fox.nstn.ca/~michaelt/product.htm
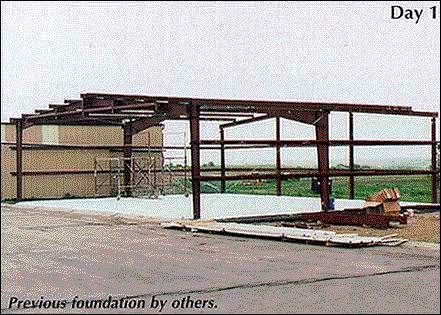
Wedgcor -
steel buildings
WedgCor, Inc. offers
several styles of buildings that can be used to house
aircraft, a straight walled building and a quonset
"dome style.
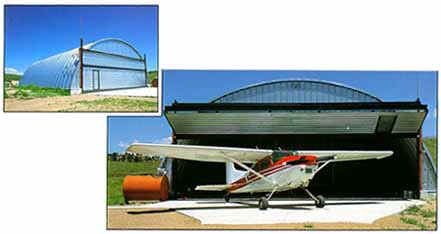
For more information http://www.wedgcor.com/aviation.html |
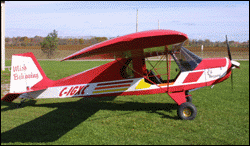




 ultralight hangar.
ultralight hangar.

 t uses
lightweight aluminum trusses structural high grade P.V.C. Vinyl
encasement, and features modular folding
doors, does not require a foundation, and according to the
manufacturer is engineer tested
and approved for extreme weather conditons. They have a webpage
at
t uses
lightweight aluminum trusses structural high grade P.V.C. Vinyl
encasement, and features modular folding
doors, does not require a foundation, and according to the
manufacturer is engineer tested
and approved for extreme weather conditons. They have a webpage
at 

 Click on picture to see doors work
Click on picture to see doors work 

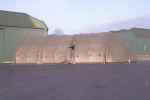 material is coated with hypalon on the outside and polychloroprene on the
inside and is lightproof The exterior colour is olive drab and the
interior yellow. To bond all the shelter parts a self-curing
polychloroprene based adhesive to specification Bostick 2405 is used. The
main stucture is an inflatable tubular framework. When inflated it forms
arch supports for the covering skin.
material is coated with hypalon on the outside and polychloroprene on the
inside and is lightproof The exterior colour is olive drab and the
interior yellow. To bond all the shelter parts a self-curing
polychloroprene based adhesive to specification Bostick 2405 is used. The
main stucture is an inflatable tubular framework. When inflated it forms
arch supports for the covering skin. 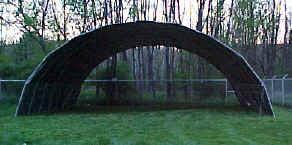 Aero Shelter Design
- The all 14 gauge galvanized steel, bolt together frame
supports a standard size tarp which acts as a weather barrier to protect your investment from the
elements.
Aero Shelter Design
- The all 14 gauge galvanized steel, bolt together frame
supports a standard size tarp which acts as a weather barrier to protect your investment from the
elements.